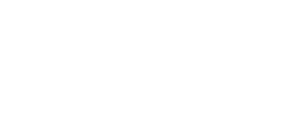9426 N 112TH Avenue N Sun City, AZ 85351
3 Beds
3 Baths
2,624 SqFt
UPDATED:
Key Details
Property Type Single Family Home
Sub Type Single Family Residence
Listing Status Active
Purchase Type For Sale
Square Footage 2,624 sqft
Price per Sqft $384
Subdivision Rancho Estates Unit Four Lots 1 Through 34
MLS Listing ID 6918293
Style Contemporary
Bedrooms 3
HOA Y/N No
Year Built 1989
Annual Tax Amount $4,605
Tax Year 2024
Lot Size 1.067 Acres
Acres 1.07
Property Sub-Type Single Family Residence
Source Arizona Regional Multiple Listing Service (ARMLS)
Property Description
Location
State AZ
County Maricopa
Community Rancho Estates Unit Four Lots 1 Through 34
Direction 111th and Olive, go North on 111th to Hatcher. West on Hatcher to 112th and property.
Rooms
Other Rooms Guest Qtrs-Sep Entrn, Great Room
Guest Accommodations 657.0
Master Bedroom Downstairs
Den/Bedroom Plus 3
Separate Den/Office N
Interior
Interior Features Granite Counters, Master Downstairs, Vaulted Ceiling(s), Kitchen Island, 2 Master Baths, Full Bth Master Bdrm, Tub with Jets
Heating Electric
Cooling Central Air
Flooring Tile
Fireplaces Type None
Fireplace No
Window Features Dual Pane
Appliance Electric Cooktop, Built-In Electric Oven
SPA None
Exterior
Exterior Feature Screened in Patio(s), RV Hookup, Separate Guest House
Parking Features Gated, Garage Door Opener, Circular Driveway
Garage Spaces 13.0
Carport Spaces 2
Garage Description 13.0
Fence Concrete Panel
Community Features Golf, Pickleball, Community Spa, Community Spa Htd
Roof Type Composition
Porch Patio
Private Pool No
Building
Lot Description Natural Desert Back, Gravel/Stone Front
Story 1
Builder Name Del Webb
Sewer Septic in & Cnctd
Water City Water
Architectural Style Contemporary
Structure Type Screened in Patio(s),RV Hookup, Separate Guest House
New Construction No
Schools
Elementary Schools Adult
Middle Schools Adult
High Schools Adult
School District Adult
Others
HOA Fee Include No Fees
Senior Community No
Tax ID 142-86-016-0
Ownership Fee Simple
Acceptable Financing Cash, Conventional, USDA Loan, VA Loan
Horse Property Y
Disclosures Agency Discl Req, Seller Discl Avail, Vicinity of an Airport
Possession Close Of Escrow
Listing Terms Cash, Conventional, USDA Loan, VA Loan
Special Listing Condition Probate Listing

Copyright 2025 Arizona Regional Multiple Listing Service, Inc. All rights reserved.








