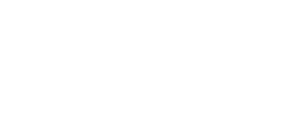4013 E SUPERIOR Road San Tan Valley, AZ 85143
2 Beds
2 Baths
1,052 SqFt
OPEN HOUSE
Sun Aug 03, 10:00am - 1:00pm
UPDATED:
Key Details
Property Type Single Family Home
Sub Type Single Family Residence
Listing Status Active
Purchase Type For Sale
Square Footage 1,052 sqft
Price per Sqft $266
Subdivision Copper Basin
MLS Listing ID 6898830
Style Ranch
Bedrooms 2
HOA Fees $89/mo
HOA Y/N Yes
Year Built 2005
Annual Tax Amount $739
Tax Year 2024
Lot Size 5,296 Sqft
Acres 0.12
Property Sub-Type Single Family Residence
Property Description
Location
State AZ
County Pinal
Community Copper Basin
Direction From Hunt Highway - Head East on Copper Mine Rd, Right on Mine Shaft Ln, Right at Morenci, follow as road curves into Iron Ave, Left on Superior. Home is the second house on the Right Side.
Rooms
Other Rooms Great Room
Den/Bedroom Plus 2
Separate Den/Office N
Interior
Interior Features High Speed Internet, Eat-in Kitchen, No Interior Steps, Pantry, Full Bth Master Bdrm
Heating Electric
Cooling Central Air, Ceiling Fan(s)
Flooring Laminate, Tile
Fireplaces Type None
Fireplace No
Window Features Solar Screens,Dual Pane
SPA None
Exterior
Parking Features Garage Door Opener
Garage Spaces 2.0
Garage Description 2.0
Fence Block
Community Features Playground, Biking/Walking Path
Roof Type Tile
Porch Patio
Private Pool No
Building
Lot Description Sprinklers In Rear, Sprinklers In Front, Desert Front, Gravel/Stone Back, Auto Timer H2O Front, Auto Timer H2O Back
Story 1
Builder Name Pulte Homes
Sewer Private Sewer
Water Pvt Water Company
Architectural Style Ranch
New Construction No
Schools
Elementary Schools Copper Basin
Middle Schools Copper Basin
High Schools Poston Butte High School
School District Florence Unified School District
Others
HOA Name Villages at Copper b
HOA Fee Include Maintenance Grounds,Trash
Senior Community No
Tax ID 210-73-214
Ownership Fee Simple
Acceptable Financing Cash, Conventional, 1031 Exchange, FHA, VA Loan
Horse Property N
Listing Terms Cash, Conventional, 1031 Exchange, FHA, VA Loan

Copyright 2025 Arizona Regional Multiple Listing Service, Inc. All rights reserved.






